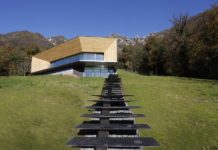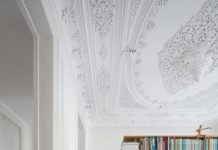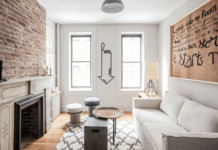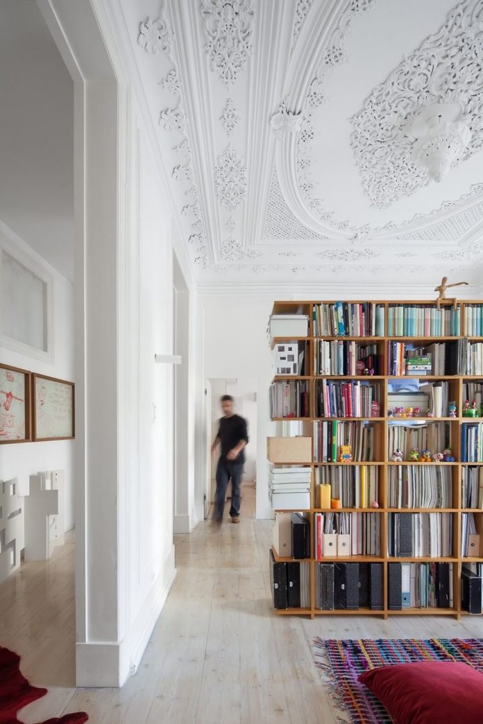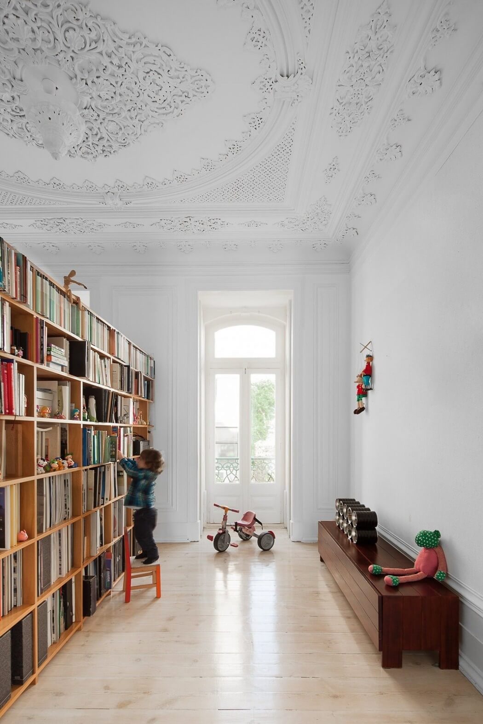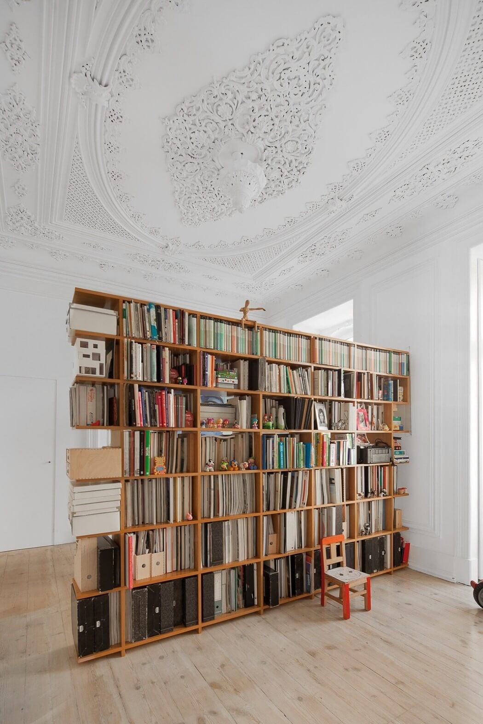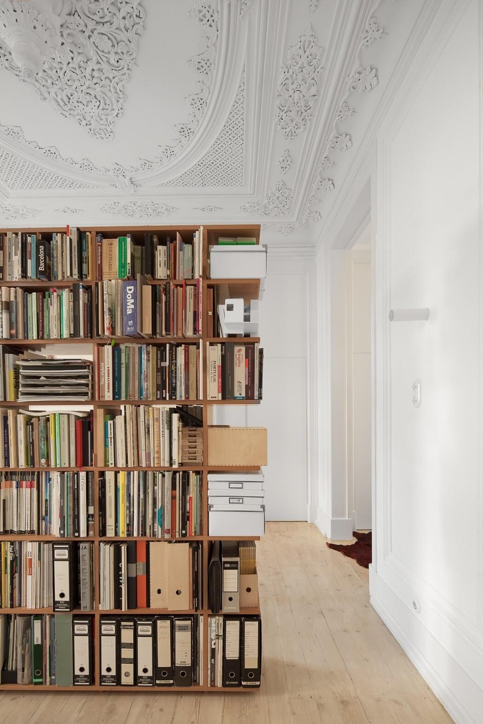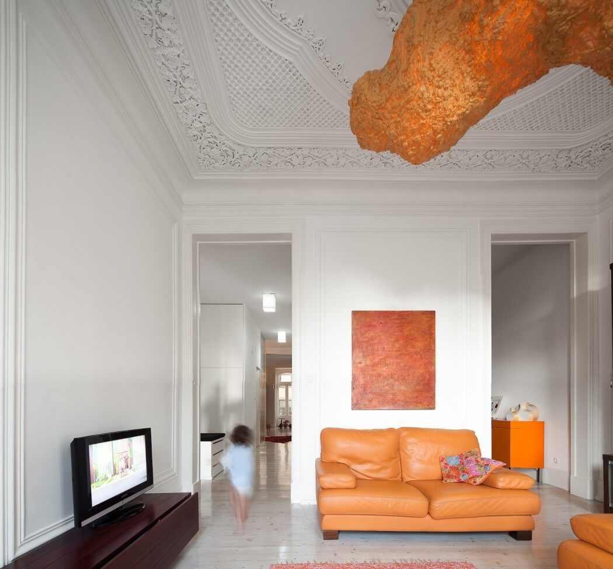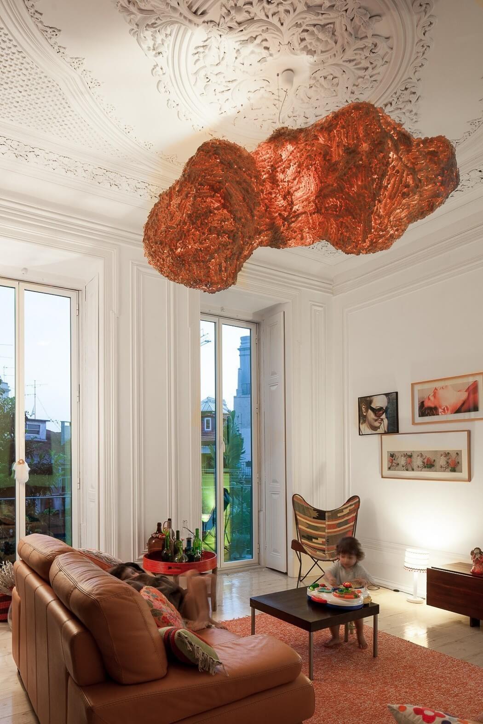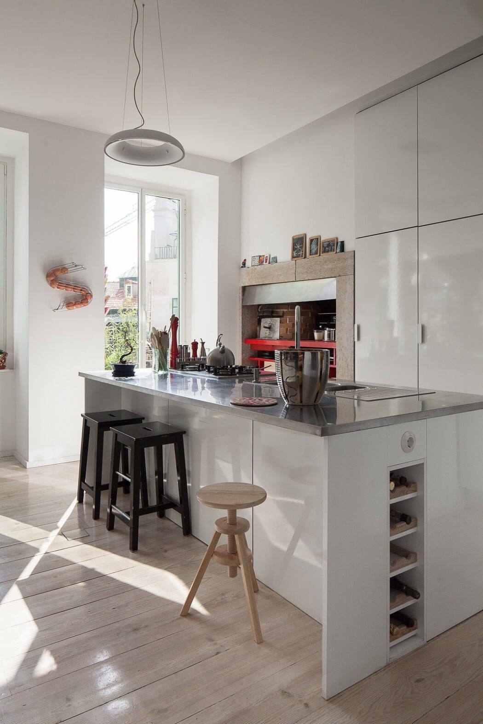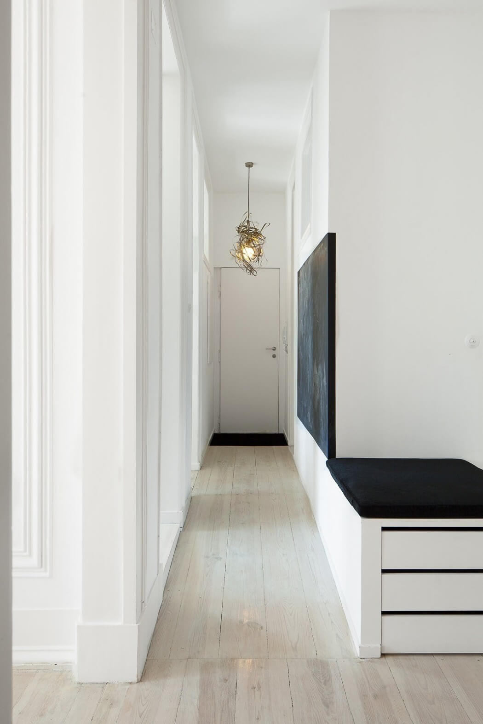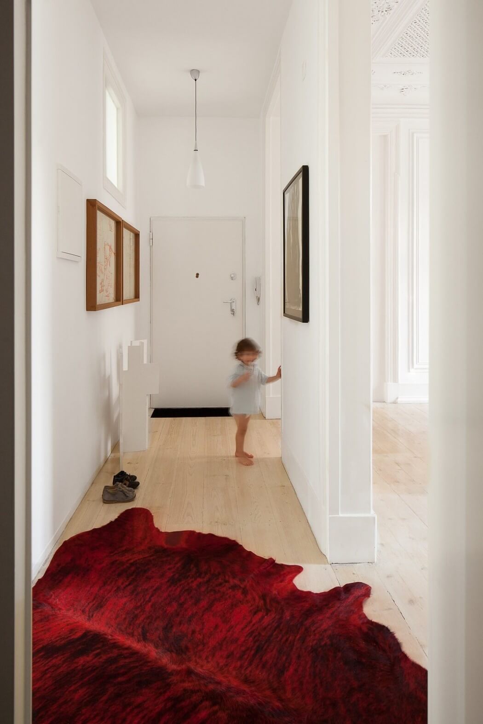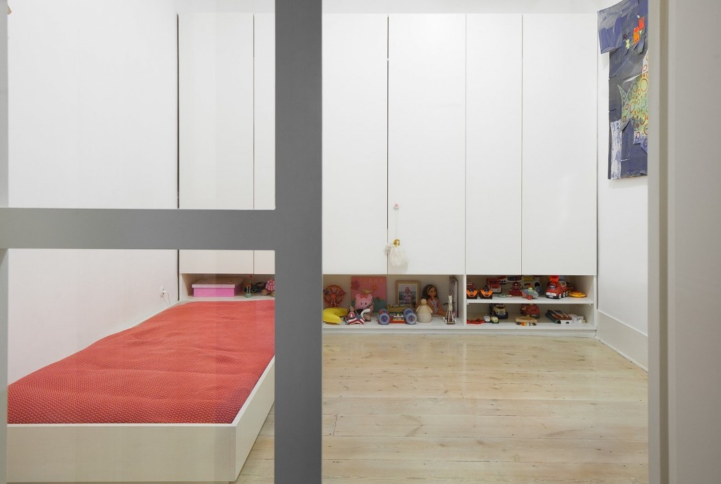Atelier Veloso Architects completed a historic apartment redesign in Lisbon, Portugal. Situated on the first level of a five-storey building dating back to 1893, the loft preserves great details such as the stone masonry walls and the 3.5-meter ceilings with plaster stucco and figurative decorations.
Converting the apartment in order to adapt it to contemporary living needs meant installing new kitchen appliances in areas with reduced difficulties, adding wooden-framed windows and complete replacement of the interior side of the block.
The result is mesmerizing: an airy and spacious loft in the middle of a colorful, bohemian city, filled with natural lighting from the tall windows. In the living room, a large bookcase was placed, visually complementing the massive decorating ceiling.
This book-filled wall separates the space in two, making room for an elegant home office. In the lounge area, the white ceiling is powerfully contrasted by a sculptural light unit displaying an irregular shape and a bright orange profile. The kitchen features an array of materials and textures which transform it into a welcoming place for family gatherings. [Photography by José Campos]


