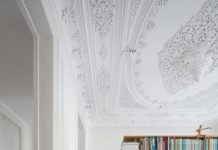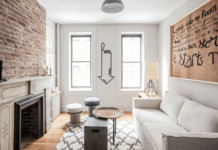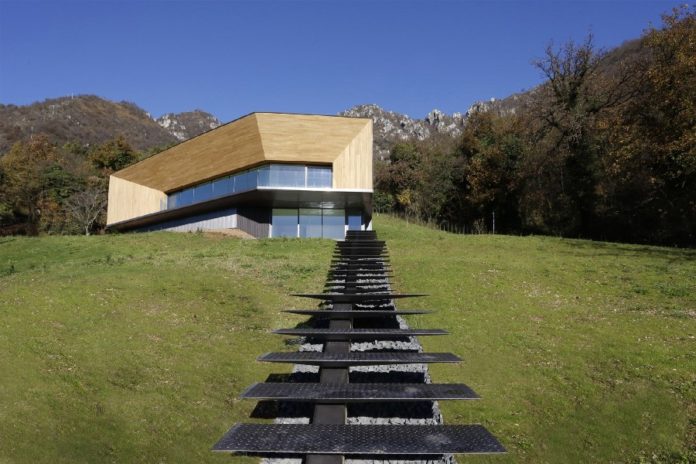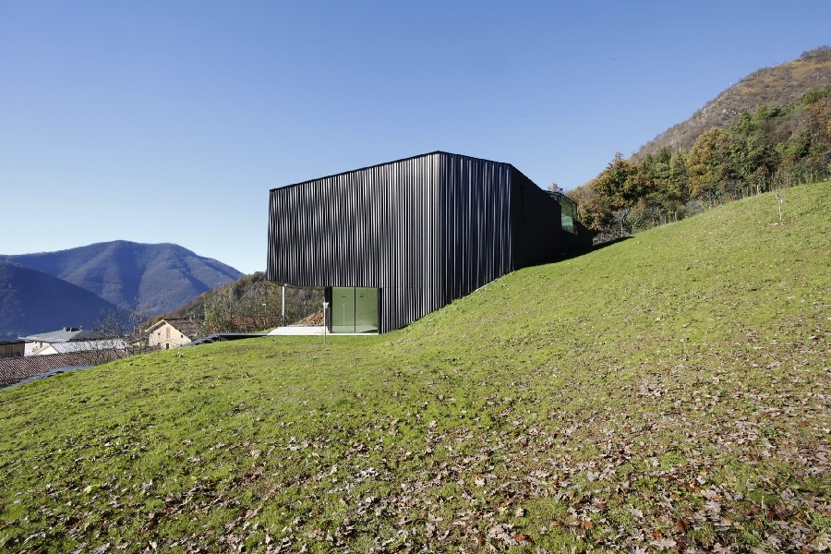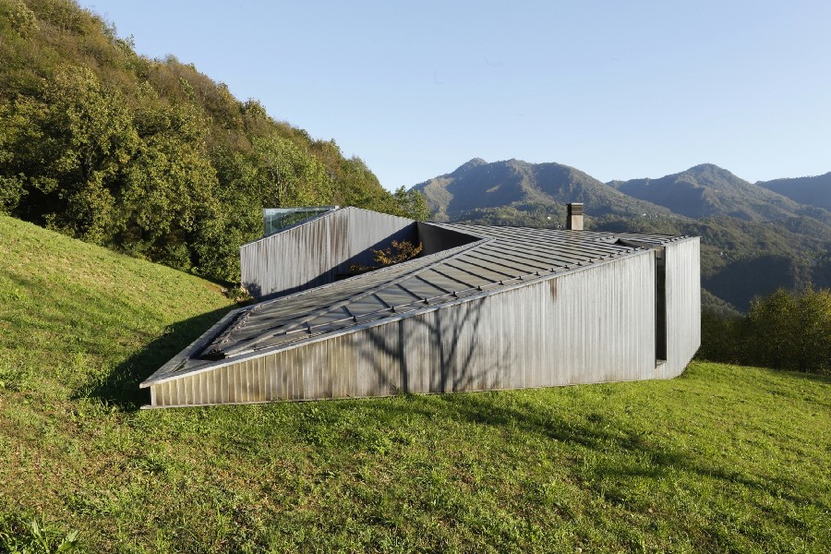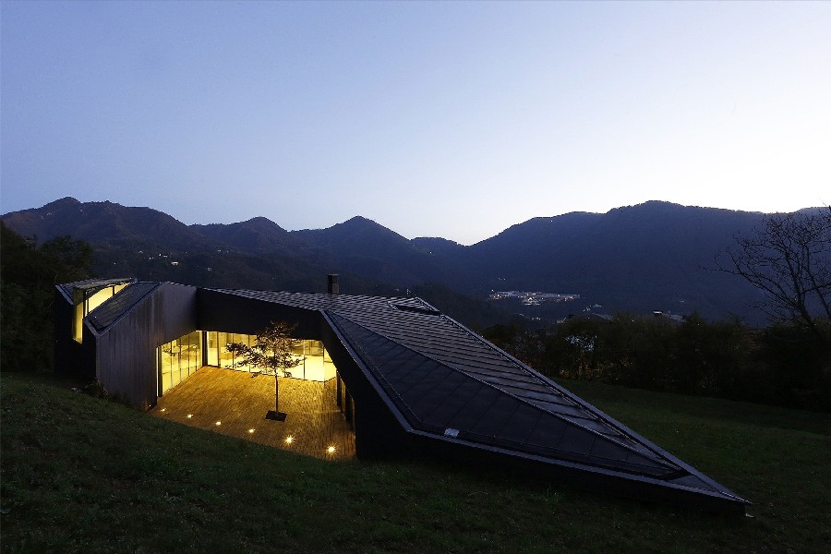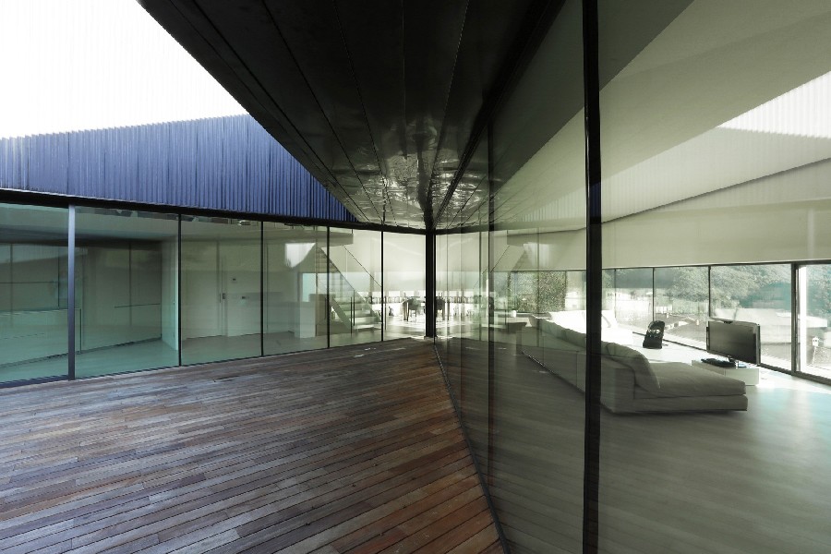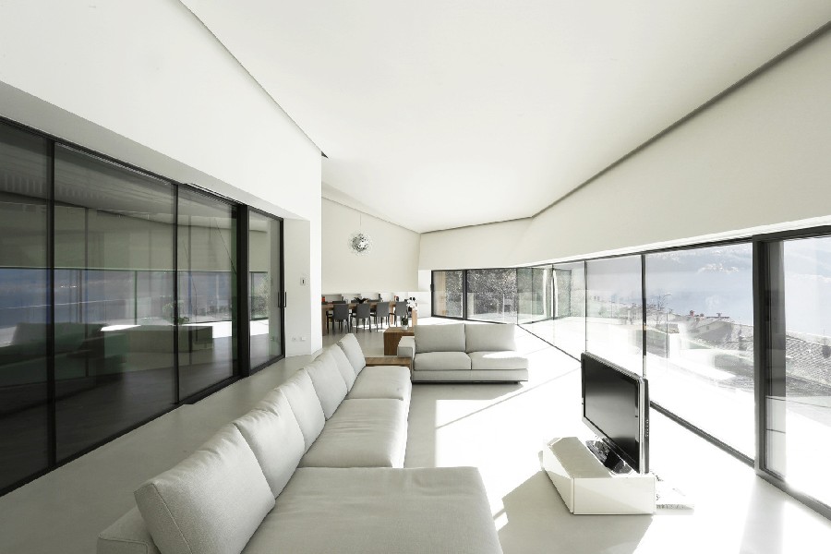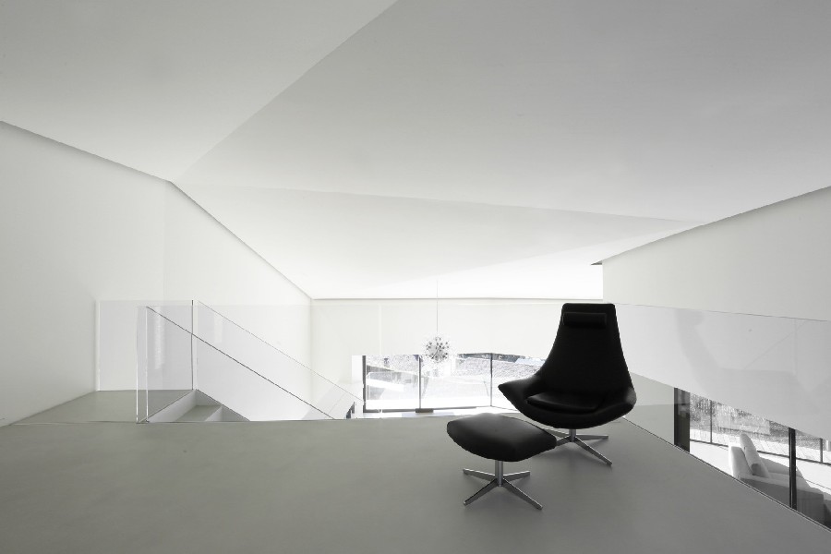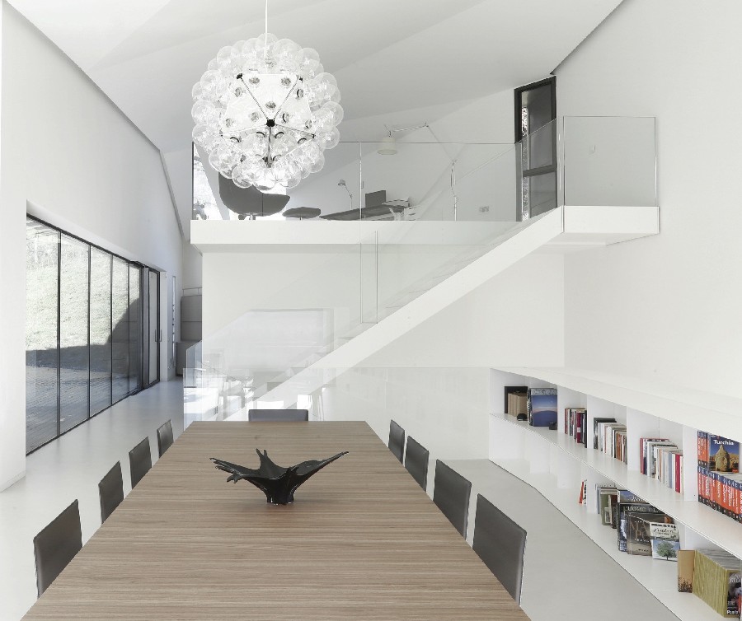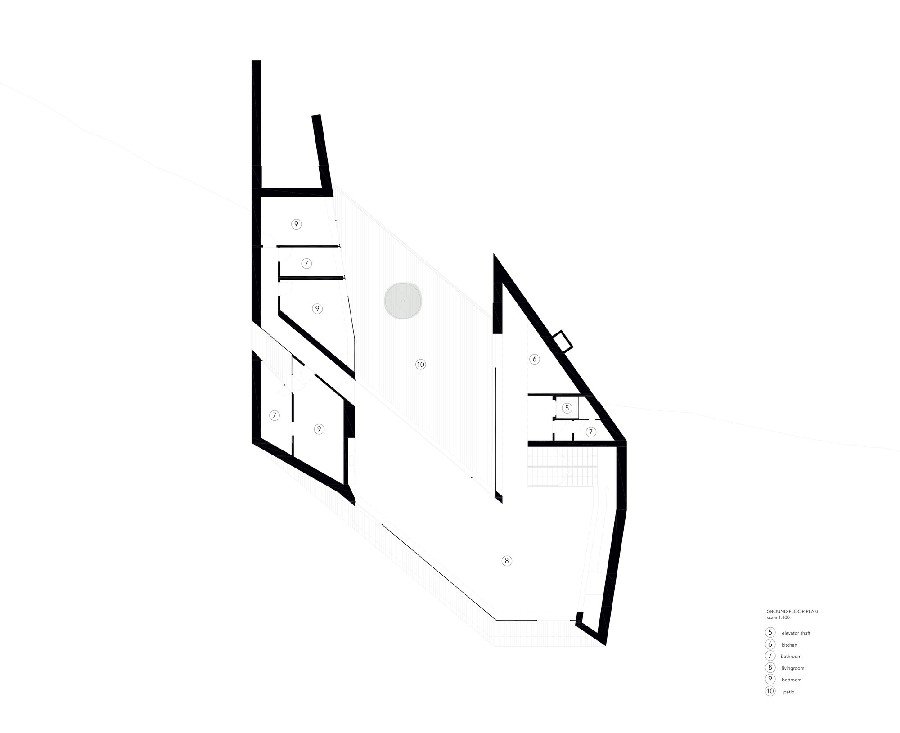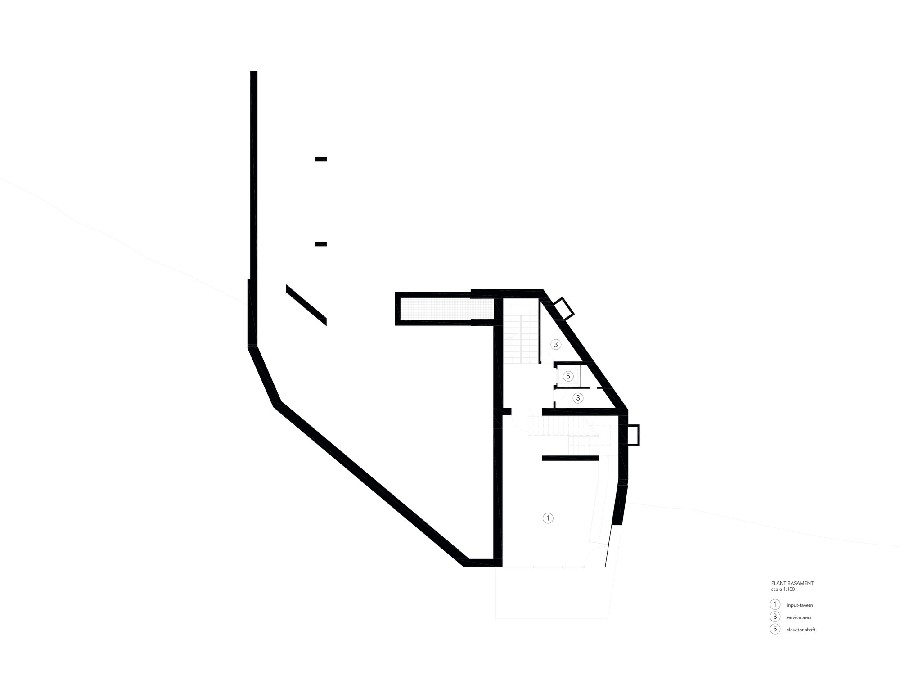Camillo Botticini Architect completed the design of Alps Villa, a spacious minimalist villa perched 2,300 feet up on a mountain pass in Lumezzane, Italy. Integrated in a sublime natural environment, the residence is an oasis of tranquility.
“The landscape is characterized by a valley to the south and a frame of green mountains with peaks of dolomite rock to the north,” the architect said. “It’s close to the urban area, but at the same time far away, where the grazing sheep and the scent of mountain herbs seem to have stopped time.”
The 3,875-square-foot home, constructed of oxidized copper and wood, has an intriguing shape and design. Three volumes varying in height are merged to create an irregular C-shaped floor plan. One of them contains three bedrooms; another features the living room, whose ceilings soar above 14 feet.
The interior design also is highly modern, with white plaster walls, expansive windows and minimalist furnishings. Sustainable features include a geothermal system, a heat pump and ventilated walls. [Photography by Nicolò Galeazzi]



