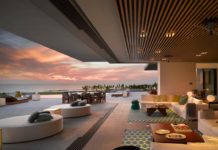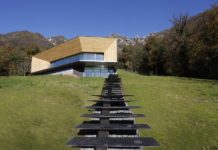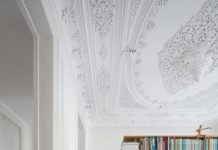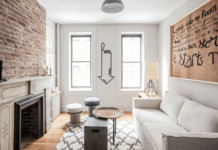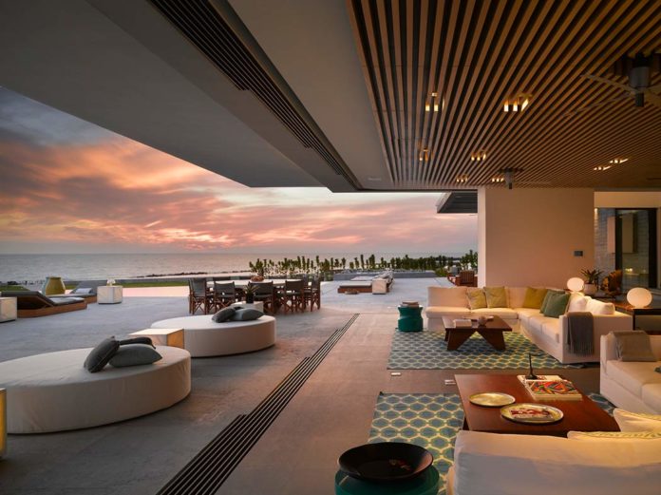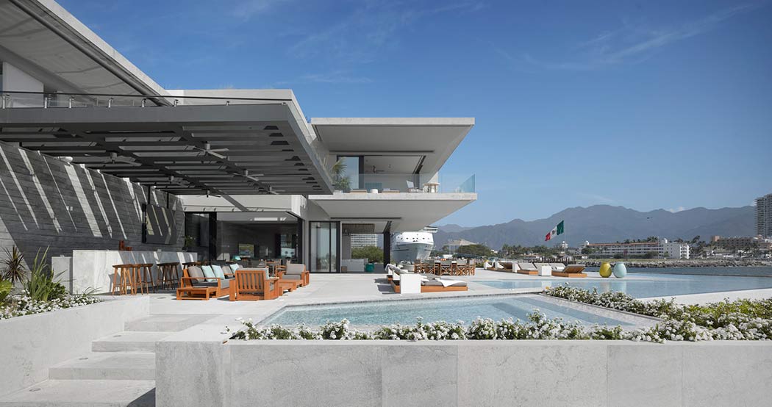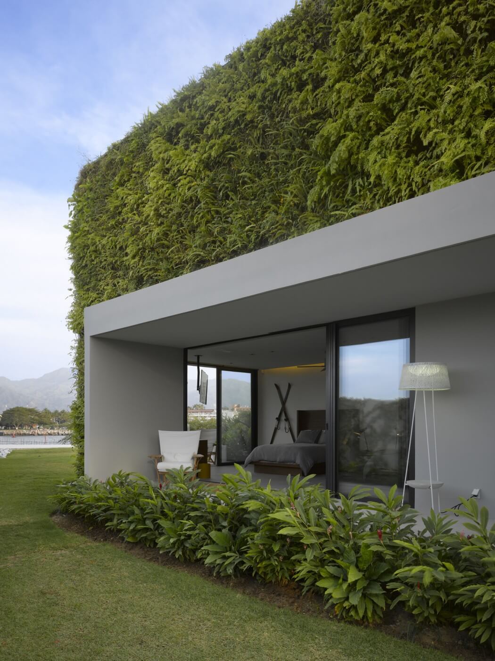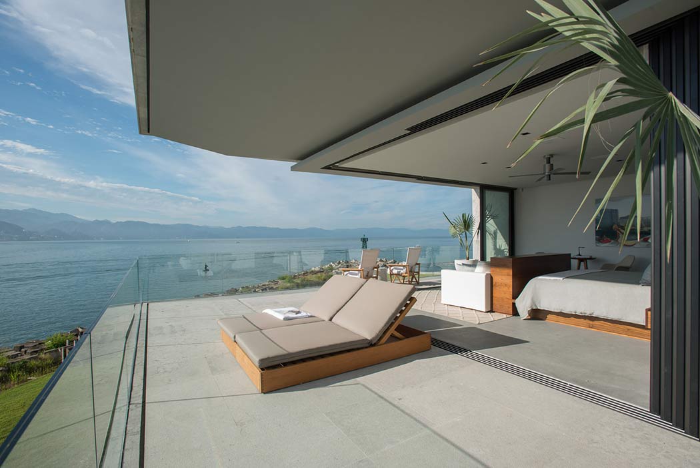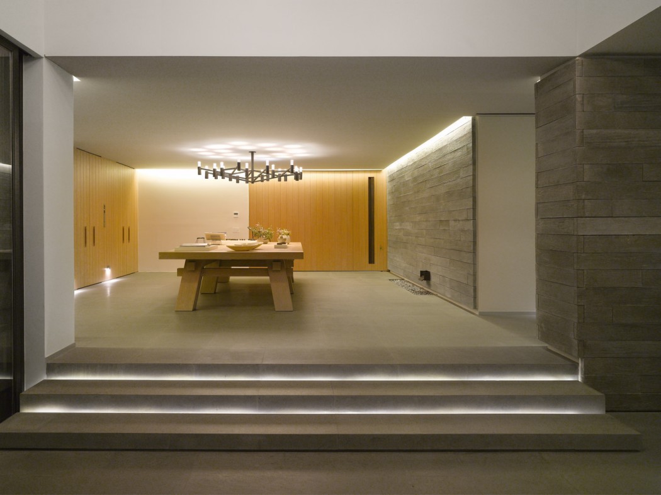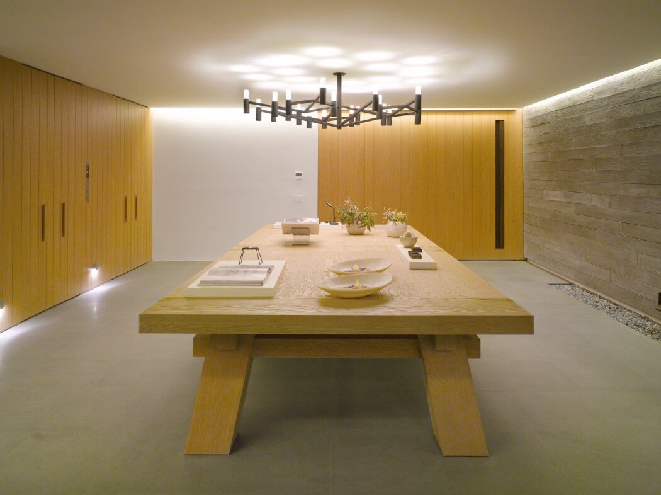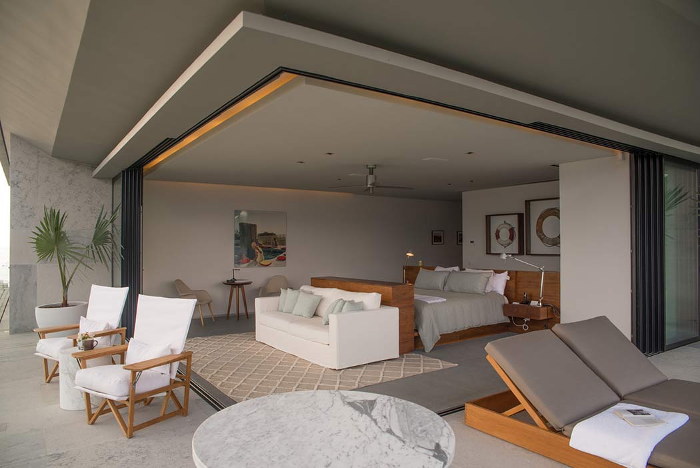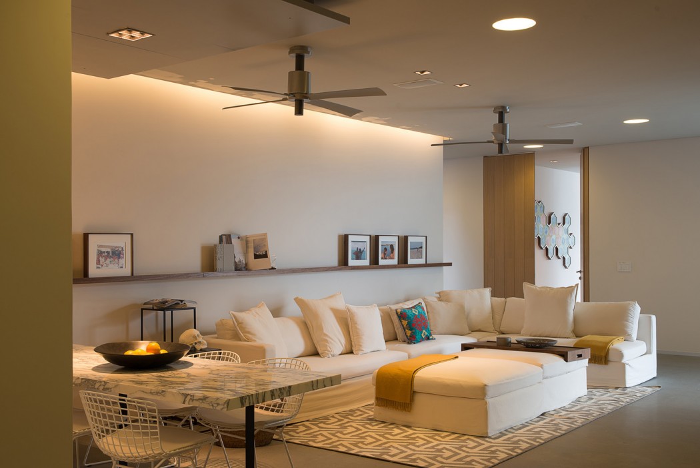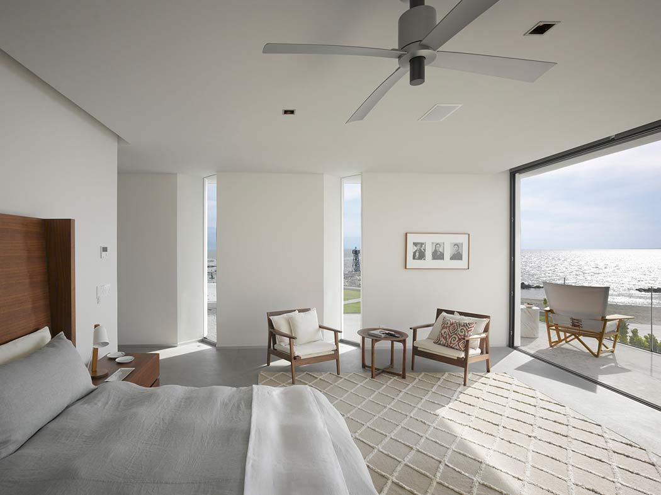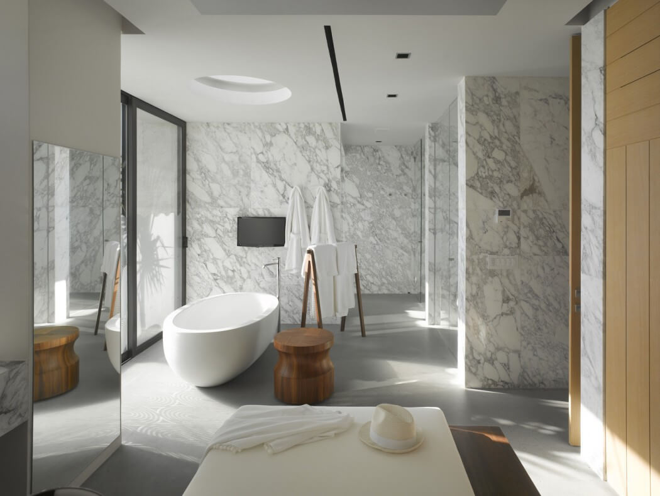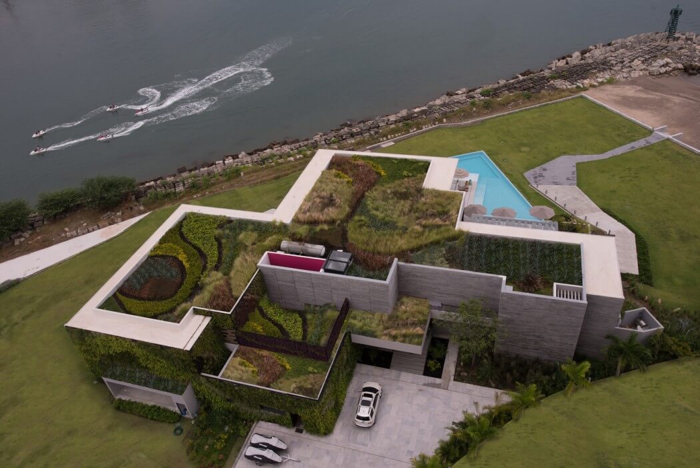Aiming to connect living spaces with the dramatic ocean vistas surrounding the property, Ezequiel Farca Architects envisioned a luxury home with green walls and floor-to-ceiling-windows. The private residence in the photos below is located in the marina of Puerto Vallarta, Mexico. Overlooking the Pacific Bay, it was conceived as a holiday oasis with all possible amenities: eight bedrooms, a fitness center, a home theater, two Jacuzzi bathtubs, a terrace with swimming pool, a fire pit, and numerous multi-functional gathering spaces for socializing inside and out.
A merger of natural materials and textures contribute to an original design scheme: “The use of natural stone and concrete walls create fresh spaces that dually provide passive cooling during hot seasons. The home’s 1950’s-style modernism is warmed up by the use of earthy materials and finishes, such as board formed concrete, green walls, and custom walnut furnishings. Furniture and decorative elements were exclusively chosen and designed to integrate with the architecture. Colors and linen fabrics bring warmth and the relaxing ambiance to the beach house, while custom furnishings give a nod to mid-century design, complemented by select vintage elements throughout.” Find the outcome inspiring? [Photography by Jaime Navarro, Roland Halbe]

